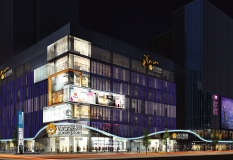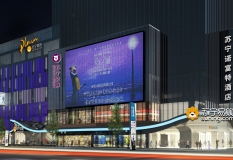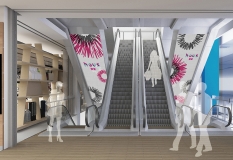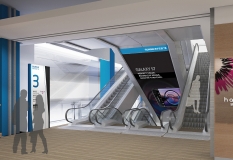- Home
- works : 07 retail development
- shopping centers
- suning living plaza
- suning living plaza, nanjing
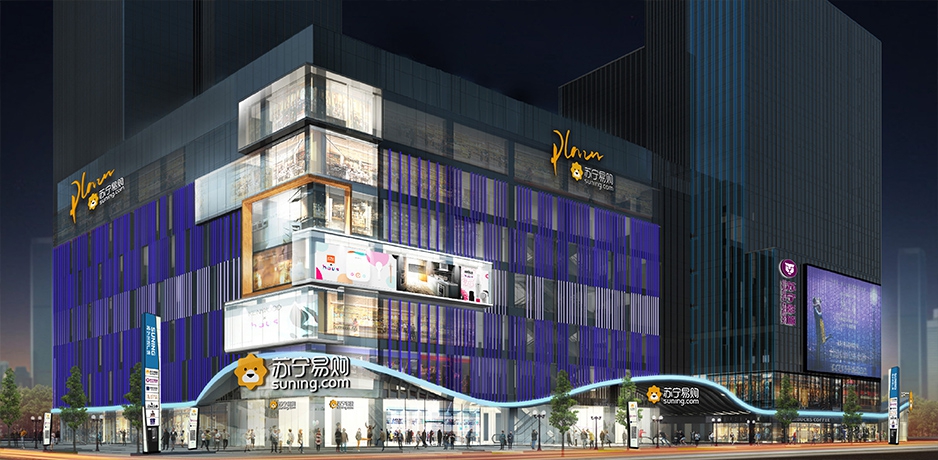

suning living plaza
nanjing
nanjing
In a clear move to correct an initial misstep, suning realized the architecture of their Nanjing flagship did not speak the appropriate retail language. too commercial, too closed and too lifeless and not attracting enough customers to the offers contained inside while occupying a superior retail location.
Utilizing the existing architectural frame work, a new retail façade was fashioned to visually open up to a most important intersection in Xinjeikou district. Vertically stacked irregularly shaped show windows were arranged on the corner with an eye to leasing to food and beverage operators to create a complimentary non-retail attraction that would energize retail flow and energize the façade with activity.
Continuing with the goal of visibility, the façade tangent escalator well of vertical transportation was enhanced by swapping out the existing glass for clear glass to enhance the activity of the vertical retail center while the existing exterior LED lighting was recomposed to create a more compelling configuration and variety of animation and message potential.
The ground floor tenant space was completely reconfigured to visually and functionally connect both major corners with a clear ground floor retail presence. To further enhance the ground floor street presence of the façade, a human scale undulating ribbon canopy was added to visually connect the entire development, define entrances and add a much needed rain protection.
A new environmental graphic program was created to improve the retail communication of tenant brand line up, retail event and announce the new suning living plaza logo.
Building on our relationship with suning since 2008, rkd retail/iQ was responsible for the retail strategy and all creative expressions including brand + environmental graphic programs, retail architecture, retail planning + design and construction documentation.
Utilizing the existing architectural frame work, a new retail façade was fashioned to visually open up to a most important intersection in Xinjeikou district. Vertically stacked irregularly shaped show windows were arranged on the corner with an eye to leasing to food and beverage operators to create a complimentary non-retail attraction that would energize retail flow and energize the façade with activity.
Continuing with the goal of visibility, the façade tangent escalator well of vertical transportation was enhanced by swapping out the existing glass for clear glass to enhance the activity of the vertical retail center while the existing exterior LED lighting was recomposed to create a more compelling configuration and variety of animation and message potential.
The ground floor tenant space was completely reconfigured to visually and functionally connect both major corners with a clear ground floor retail presence. To further enhance the ground floor street presence of the façade, a human scale undulating ribbon canopy was added to visually connect the entire development, define entrances and add a much needed rain protection.
A new environmental graphic program was created to improve the retail communication of tenant brand line up, retail event and announce the new suning living plaza logo.
Building on our relationship with suning since 2008, rkd retail/iQ was responsible for the retail strategy and all creative expressions including brand + environmental graphic programs, retail architecture, retail planning + design and construction documentation.



