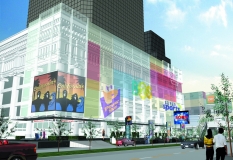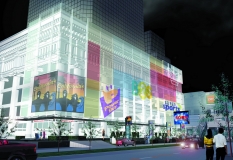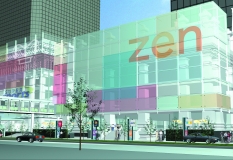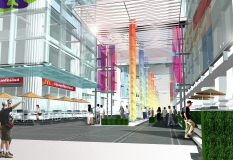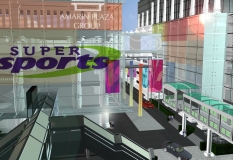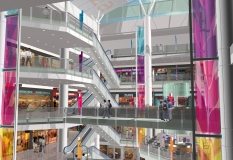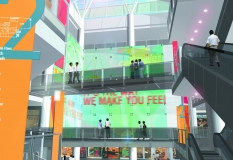- Home
- works : 07 retail development
- shopping centers
- amarin plaza
- amarin plaza, bangkok
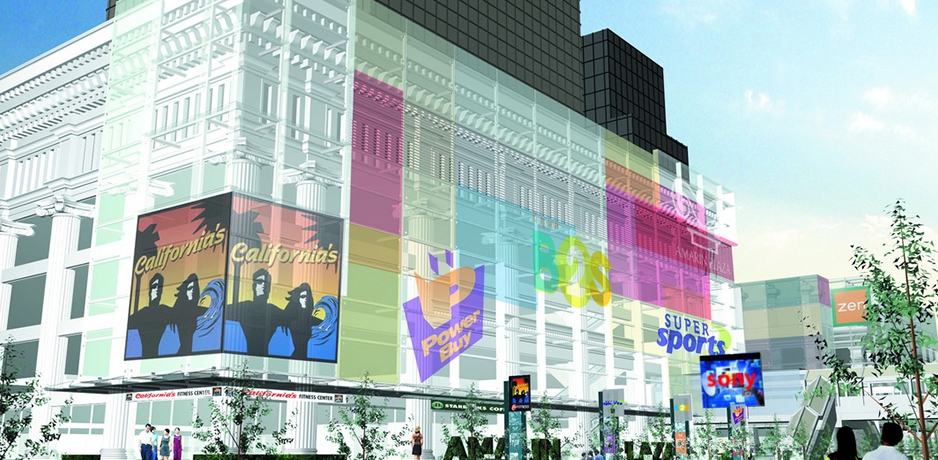

amarin plaza
bangkok
bangkok
An opportunity existed to repositioning and redevelopment Amarin Plaza and Erawan Corner into one related shopping center with a complementary retail and f+b tenant mix offer.
Customer perception reflected negatively over the years as the center had not kept pace with many of the new projects that had opened in the district. And although the tenant mix was also out of date one thing very positive remained, the location was superior.
rkd retail/iQ was engaged to direct the repositioning of the shopping center from a strategic and commercial stand point.
Prior to any of design initiatives, the dysfunctional internal circulation as well as a new opportunity with a bridge connection to the new elevated train system was addressed. As a matter of priority the internal circulation and vertical transportation was re-planned with a new feature escalator core at the front of the project and adjacent to the bridge to unify vertical transportation.
The existing architecture, although not our taste had served the project and had actually become a local landmark and therefore deemed worthy of remaining. The existing spandrel glass was removed both building and new tenant lease lines were developed to expose the front of the project with activity and energy through floating facades of translucent glass.
Internally new bridges were constructed through the open well to complete the circulation improvements. A new skylight roof structure was developed to expand the volume of the open well and expose the 5th floor in a more integrated manner as well as add the day lighting into the open well, which is so important in a vertical shopping center.
rkd retail/iQ created the project concept, the retail masterplan, retail architecture design concept, interior design, lighting design and all retail + environmental graphics.
Customer perception reflected negatively over the years as the center had not kept pace with many of the new projects that had opened in the district. And although the tenant mix was also out of date one thing very positive remained, the location was superior.
rkd retail/iQ was engaged to direct the repositioning of the shopping center from a strategic and commercial stand point.
Prior to any of design initiatives, the dysfunctional internal circulation as well as a new opportunity with a bridge connection to the new elevated train system was addressed. As a matter of priority the internal circulation and vertical transportation was re-planned with a new feature escalator core at the front of the project and adjacent to the bridge to unify vertical transportation.
The existing architecture, although not our taste had served the project and had actually become a local landmark and therefore deemed worthy of remaining. The existing spandrel glass was removed both building and new tenant lease lines were developed to expose the front of the project with activity and energy through floating facades of translucent glass.
Internally new bridges were constructed through the open well to complete the circulation improvements. A new skylight roof structure was developed to expand the volume of the open well and expose the 5th floor in a more integrated manner as well as add the day lighting into the open well, which is so important in a vertical shopping center.
rkd retail/iQ created the project concept, the retail masterplan, retail architecture design concept, interior design, lighting design and all retail + environmental graphics.



