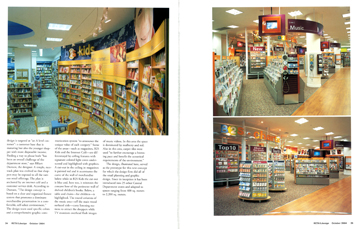B2S chidlom
B2S is a new department in the well known and patronized Central Department Store in Bangkok. The 23,680 sq. ft. space—on the 6th floor—of the Chidlom Branch is a totally new concept as well for the department store chain. It was conceived as a “destination of choice” where shoppers will find an expanded assortment of B2S—Books to Stationery. In this department are stationery and art supplies, Thai, English and Japanese books and magazines as well as “a focused assortment of international and Thai music and movie software and accessories.”
 |
 |

This area, as designed by rkd retail/iQ speaks to a younger, more hip and contemporary shopper. The design is targeted at “an A level customer”: a customer base that is maturing but also the younger shopper with more disposable income. Finding a way to please both “has been an overall challenge of the department store,” says RKurt Durrant, the designer. A simple, race track plan was evolved so that shoppers may be exposed to all the various retail offerings. The plan is anchored by an internet café and a customer service desk. According to Durrant, “The design concept is based on a clear and organized fixture system that promotes a dominant merchandise presentation in a comfortable, self-select environment.” The design team used specific colors and a comprehensive graphic communication system “to announce the unique value of each category.” Some of the areas—such as magazines, B2S Kids and the Internet Café—are differentiated by ceiling features with signature colored light coves underscored and highlighted with graphics. A cut-out in the ceiling in magazines is painted red and it accentuates the curve of the wall of merchandise below while in B2S Kids the cut out is blue and, here too, it reiterates the concave bow of the perimeter wall of shelved children’s books. Below, a table and chairs—for children—is highlighted. The round columns of the music area—off the main wood surfaced aisle—carry listening stations to attract the shoppers while TV monitors overhead flash images of music videos. In this area the space is dominated by mulberry and red. Also in this area, carpet tiles were used “to further encourage a browsing pace and benefit the acoustical requirements of the environment.” The design, illustrated here, served as the prototype for this new concept for which the design firm did all of the retail planning and graphic design. Since its inception it has been introduced into 25 other Central Department stores and adapted to spaces ranging from 400 sq. meters to 2,200 sq. meters. |
|
link to retail design international >