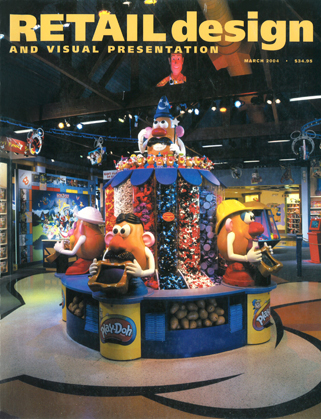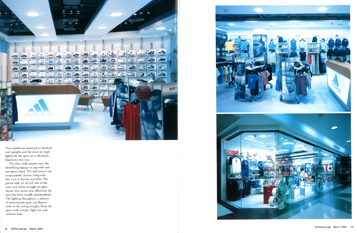- Home
- news : published works
published works
adidas
retail design and visual presentation, march 2004, page 20-23
|
Bob Neville, head of Creative Services for Adidas in the Asia/Pacific region, worked with RKurt Durrant of rkd retail—a Bangkok-based design firm—to create the prototype that would be an Asia-Pacific “response to the programs that were developed by Adidas in Europe and North America.” This new 1,400-square-foot store is in the Siam Discovery Center in Bangkok.
 |
 |
|
The concept effectively integrates changing graphic images with adaptable, flexible and interchangeable wall-system units. The almost-all-white space is accented with the signature Adidas aqua/blue color and monochromatic graphics in the same cool color. Brushed stainless steel is the other accent.
Simple, roll-about H-racks on heavy casters carry the shirts while white laminate-covered shelves, on these same units, hold the accessories. The curved front panel of the rack is finished with an exchangeable graphic collage that highlights a particular sports activity. Gym equipment provided the inspiration for the brown, leather-like tables that also show off featured products up front. |
|
|
|
|


 Of special interest is the shoe wall at the rear of the space. Almost 120 Adidas shoe styles are presented on small, white, cantilevered shelves that reach out from rectangular panels with rounded tops and bottoms. These panels are mounted on brushed steel uprights and the shoes are highlighted by the spots set in the fascia board over this area.
Of special interest is the shoe wall at the rear of the space. Almost 120 Adidas shoe styles are presented on small, white, cantilevered shelves that reach out from rectangular panels with rounded tops and bottoms. These panels are mounted on brushed steel uprights and the shoes are highlighted by the spots set in the fascia board over this area.