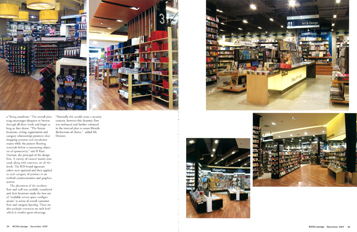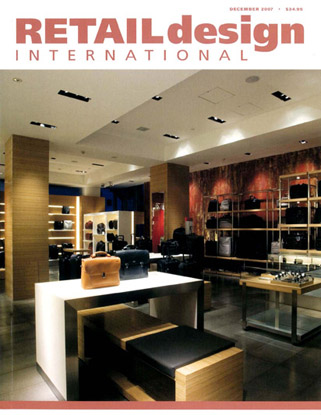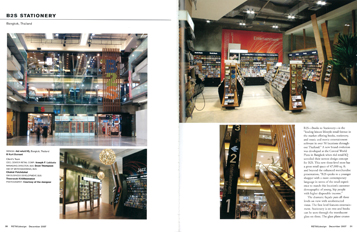- Home
- news : published works
published works
bbg hyper-mart G3
DFS wine & cigars
Ole' supermarket G4
mari
DFS vintage
DFS Galleria scottswalk
makro
holpe
blt* supermarket
suning elite
i TO i
DFS duty free abu dhabi
DFS galleria macau
Ole’ supermarket G2
SB design square phuket
greatdreams
timeout
SB design square central world plaza
B2S central world plaza
SB design square ratchadapisek
city market
Ole’ supermarket G1
data it
B2S chidlom
supersports MX
Q8 everyday
adidas
B2S central world plaza
retail design presentation, december 2007, page 30-33
|
B2S—Books to Stationery—is the “leading leisure lifestyle retail format in the market offering books, stationery, and music and movie entertainment software in over 50 locations throughout Thailand.” A new brand evolution was developed at the Central World Plaza in Bangkok when rkd retail/iQ unveiled their newest design concept for B2S. This new three-level store has a gross retail space of 47,000 sq. ft. and beyond the enhanced merchandise presentation, “B2S speaks to a younger shopper with a more contemporary language in terms of the retail experience to match this location’s customer demographic of young, hip people with higher disposable income.”
 |
 The dramatic facade puts all three levels on view with unobstructed vistas. Th e first level features |
 |
entertainment. Stationery in on two translucent glass on three. The glass plane creates a “living storefront.” The overall planning encourages shoppers to browse through all three levels and linger as long as they desire. “The fixture locations, ceiling organization and category relationships promote clear shopping patterns and circulation routes while the pattern flooring materials follow a contrasting objective of spontaneity,” said RKurt Durrant, the principle of the design firm. A variety of natural woods were used, along with concrete, on all the levels. The B2S brand signature colors were updated and then applied to each category of product in an evolved communication and graphics system.
|
|
The placement of the escalator flow and well was carefully considered and their locations made the best use of “available tenant space configurations” in terms of overall customer flow and category layering. There are also multiple entrances on each level which is another great advantage. “Normally this would create a security concern, however this dynamic flow was embraced and further enhanced in the internal plan to create lifestyle distinctions of choice.” added Mr. Durrant.
|
|

