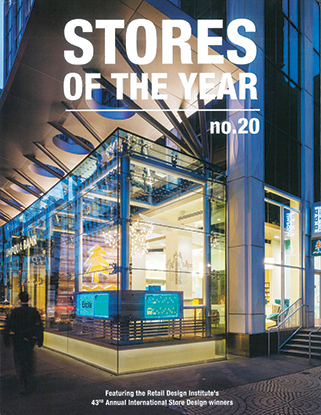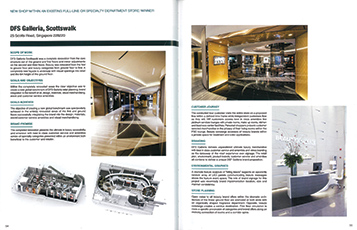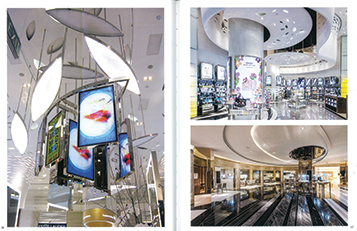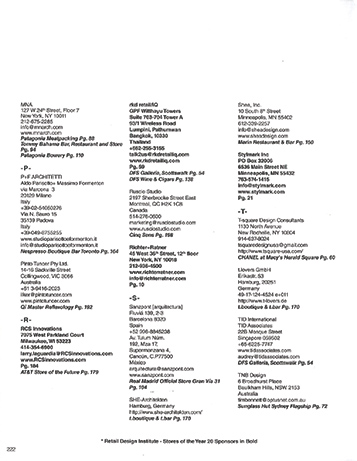
CUSTOMER JOURNEY
The conducted tour customer visits the entire store on a proposed flow within a defined time frame while independent customers flow as they will. VIP customers access best in class amenities like platinum services lounges with private rooms, make up rooms, kitchen and business center facilities. Personal shoppers present customer selected merchandise in the privacy of their living rooms within the PSC lunge. Beauty concierge accesses all beauty brands within a private space for treatment and color applications.
BRANDING
DFS Galleria delivers unparalleled ultimate luxury merchandise with best in class customer service and amenities and views branding as the takeaway of the retail experience over signage. The retail plan, environment, product brands, customer service and amenities all combine to deliver a unique DFS Galleria brand proposition.
ENVIRONMNETAL GRAPHICS
A dramatic feature sculpture of “falling leaves” supports an apparently random array of LED panels communicating beauty messages above the feature event space. The role of brand signage for this project was essentially brand implementation location, size and manner consistency.
STORE PLANNING
Open vistas to all beauty offers within the dramatic architecture of the linear ground floor are anchored at both ends with an organically shaped fragrance department. Opposite, beauty concierge creates a service destination. First floor circulation is more a specific procession of categories and brand offers along an evolving connection of rooms and a corridor spine.
FIXTURING
Two make-up stations, and fragrance and beauty brand promotion fixtures of multi level internally illuminated and trimmed in bright chrome welcome customers. Watch event space consists of a collection of reflective “jewel boxes.” Vitrine Exclusive areas such as Beauty Concierge and Platinum Services Lounge are environments of comfort, personalization and service. DFS Galleria’s own fixturing is primarily focused on key category and VM statements.
FINISHES
Flooring: Ground floor, reflective monotone ceramic tiles with mirror particle flecks in neutral grey frame each brand’s personalized flooring. First floor, luxurious marbles of high contrasting value and veining were combined into dramatic linear patterns. Walls: ground floor, cast GRC in organic forms with almond shape perforations, multi layers of glass in translucent patterns and internal illumination create the drama of neutrality to frame each of the beauty brands. First floor, artisan shaped matte wall mosaic tiles framed in reflective dark metal provide the framework to separate brand implementation. Metal: Rich combinations to reflective and matte surfaces in multiple tones of bronze support the luxury position of watches and accessories.
LIGHTING
Following a DFS self challenged LEED certification requirement, the resulting project received gold certification through the use of LED and CDMT light specification.
VISUAL MERCHANDISING
DFS Galleria visual merchandising communicates their global programs as well as local seasonal events.






